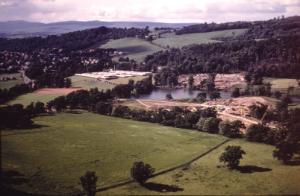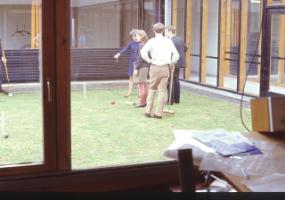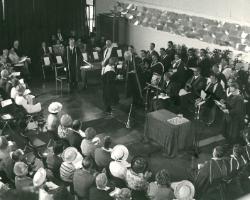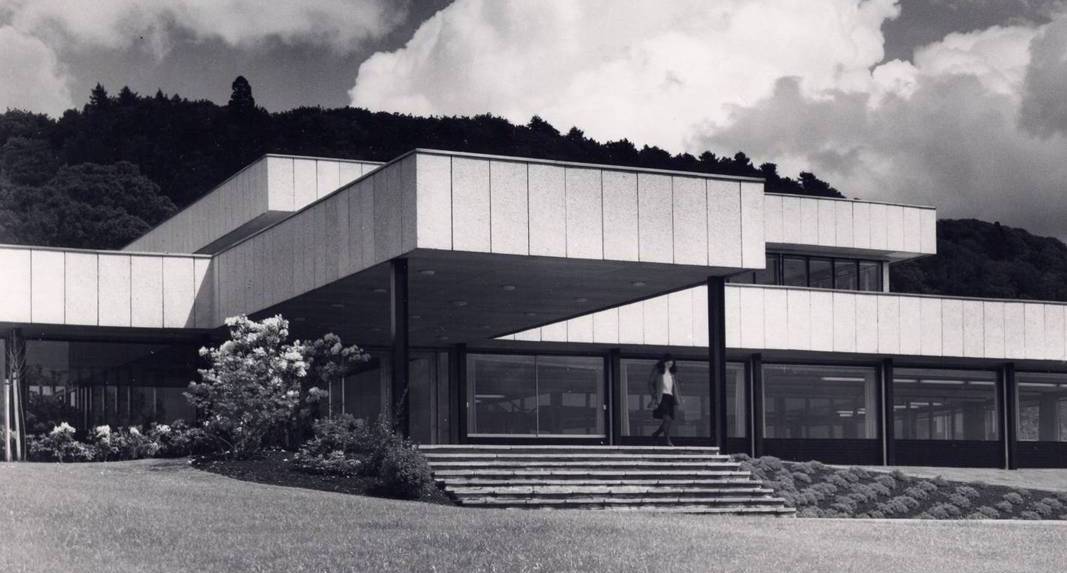
Pathfoot seen alone on the far side of the new campus.

Croquet in a courtyard.

An early graduation ceremony in the Pathfoot canteen.
[The Pathfoot Building] is probably the most beautiful, the most civilized, the most sensitive and intelligent piece of large scale modern architecture and planning that has been achieved in Scotland. The architect is John Richards, of the firm Robert Matthew, Johnson Marshall and partners and he’s done wonders.
This is how David Baxandall, at the time the Director of the National Galleries of Scotland, began his review of the first building to be constructed on the University of Stirling campus.

He was speaking on a Radio 4 programme called Arts Review, transmitted on Thursday 8 January 1970, and continued:
It is well outside the town, on a sloping site facing south. As you approach, you see a series of very long low buildings stepped down the hillside on terraces. The emphasis is all in horizontals, and the relation of the buildings to landscape is one of great courtesy.
When you go inside it’s equally successful. It is very humane… Everything seems designed and scaled for the human individuals who use it whether to delight their eyes or to serve their needs. There are pictures or pieces of sculpture all over the place, many of them borrowed and frequently changed. Every now and then you look out on to small grassed and flagged courts between the buildings, rather like Japanese gardens. There is something to raise your spirits on every side.
I felt it important to say something about the very unusual atmosphere of this place, because Mary Martin’s great mural construction shows, in a heightened and more concentrated form, some of the qualities that make this building so distinguished.

Pathfoot seen alone on the far side of the new campus.

Croquet in a courtyard.

An early graduation ceremony in the Pathfoot canteen.